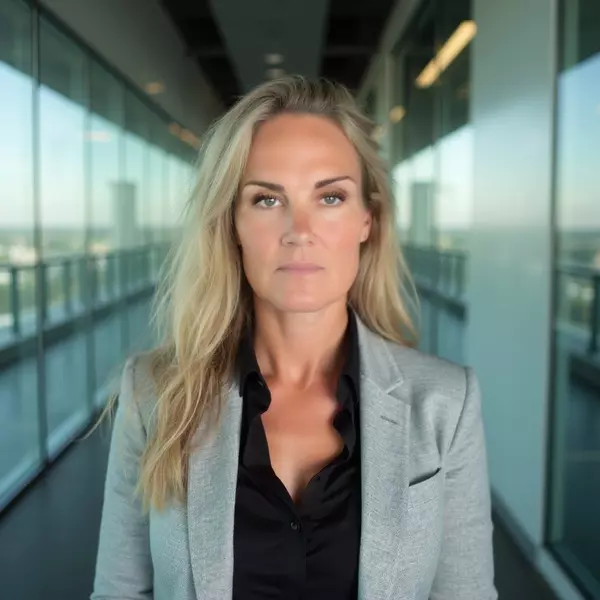
4 Beds
4 Baths
4 Beds
4 Baths
Key Details
Property Type Single Family Home
Sub Type Detached
Listing Status Active
Purchase Type For Sale
Approx. Sqft 3500-5000
Subdivision 8002 - Manotick Village & Manotick Estates
MLS Listing ID X12511988
Style 2-Storey
Bedrooms 4
Annual Tax Amount $9,813
Tax Year 2025
Property Sub-Type Detached
Property Description
Location
Province ON
County Ottawa
Community 8002 - Manotick Village & Manotick Estates
Area Ottawa
Rooms
Family Room Yes
Basement Full, Partially Finished
Kitchen 1
Interior
Interior Features Central Vacuum, Other
Cooling Central Air
Fireplaces Number 1
Fireplaces Type Family Room, Natural Gas
Inclusions Built in oven & microwave, cook top, dishwasher, washer, dryer, hot water tank
Exterior
Exterior Feature Hot Tub, Deck
Parking Features Private Triple
Garage Spaces 3.0
Pool Above Ground
Roof Type Asphalt Shingle
Lot Frontage 135.89
Total Parking Spaces 9
Building
Foundation Poured Concrete
Others
Senior Community Yes
ParcelsYN No
Virtual Tour https://www.sarazinhomegroup.com/listings-posts/5440wadell








